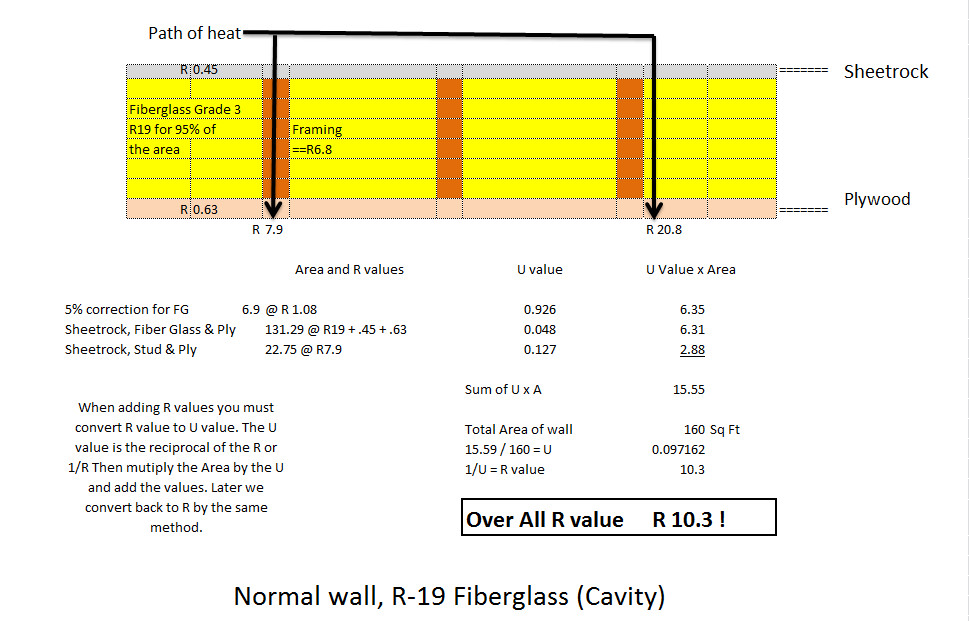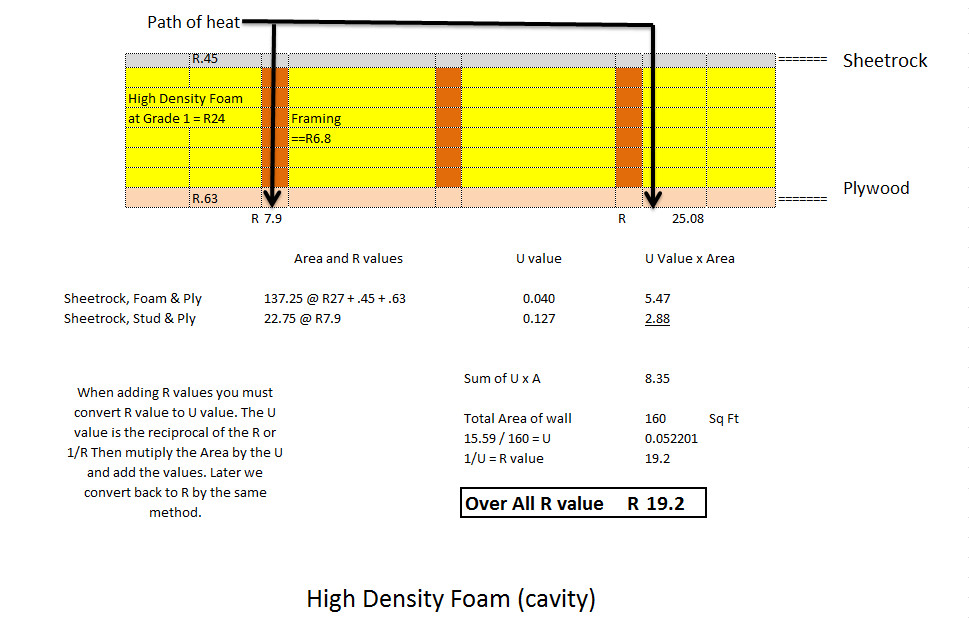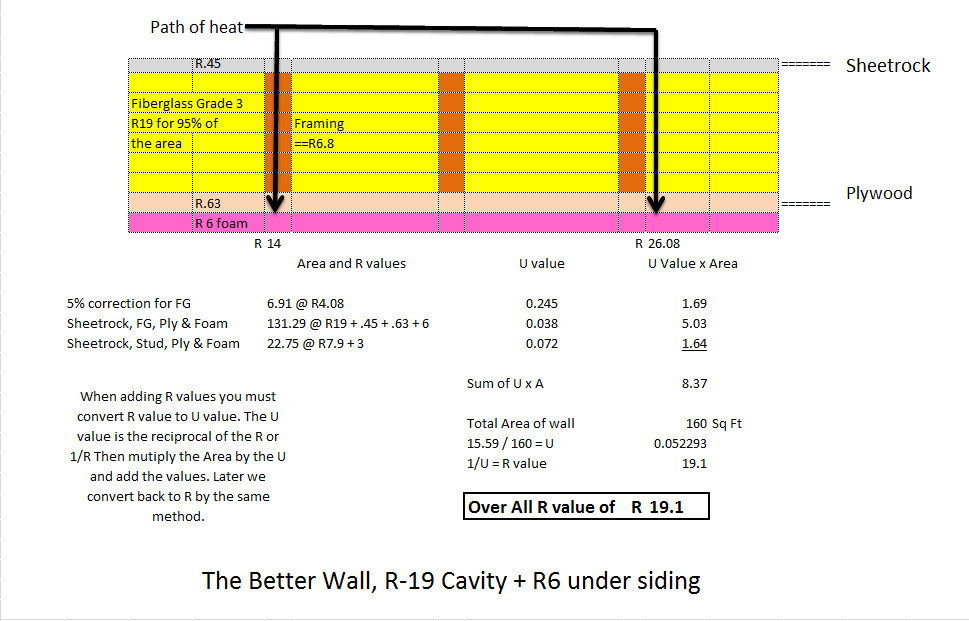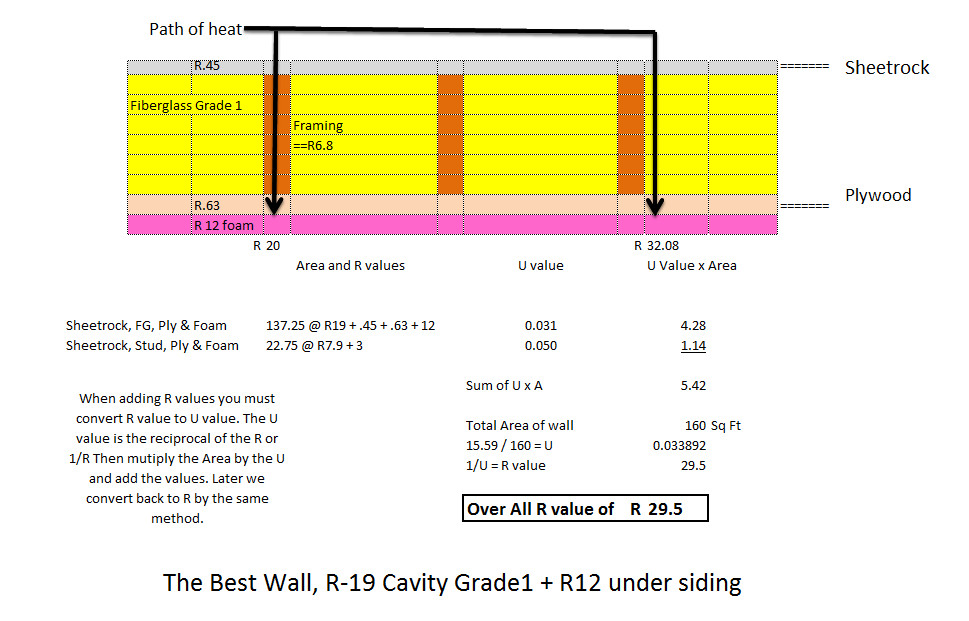Why insulation under the siding is important.
By Glenn Hooper June 2, 2015
I get asked if this or that in the in the cavity works as well as foam under the siding. I thought I should show why continuous foam under the exterior siding is so important. As many things in building science go, you my dear reader have to learn something. I promise there won’t be a test, and you are allowed to forget it as soon as you say Ahhh, now I get it…..
I have said insulation is like the hull of a ship, Regardless if the hull is 1 inch or 1 foot thick, if there is a hole in the hull the ship will sink. Once more if there are two ships the same weight and shape, and one has the 1-foot thick hull while the other the 1-inch thick hull and both have holes that are the same size the ships will sink at the same rate! A lot of good a 1-foot thick hull does after all…
Like the ship, the home’s wall or ceiling overall R-value depends on the weakest areas quite a lot. Now, back to your home, if the wall or ceiling is missing insulation here or there, the sheetrock and sheathing do have an R value. So is that hole plugged? Not really, in place of that gaping hole, now is a canvas stretched tight… Water will come through it, just not as quickly. Again the 2 ships would sink at the same rate if they were both suffering from this band aid….
Now to show you the overall R-value of 4 example walls. In each, the entire wall measures 8 feet high by 20 feet long. They are also all framed using 2×6 studs. These examples are entirely accurate as they describe how the wall acts as an assembly. Its calculations like the ones to follow that are used to determine heating and cooling losses…
- The framing is 16” on center.
- Wall #1 = Insulated with only R-19
- Wall #2 = Insulated with high density spray foam at a nominal 4 inches in the cavity
for a cavity R value of 24 - Wall #3 = R-19 in the cavity plus R6 (1” foam board) under the vinyl
- Wall #4 = R-19 in the cavity plus R12 (2” foam board) under the vinyl
Wall area calculations.
Has 16 8’ 2×6 studs
Has 6 10’ 2×6 studs
For a total area of
1.5x16x91.5=2196 sq inches
1.5x6x120=1080 sq inches
Total= 3276 sq inches
Convert Sq in to Sq ft 3276/144= 22.75 sq ft
Wall 1 has 22.75 Sq ft of 2×6 studs and an r value of 6.8
Has 15 cavities (Space between studs) 14.5 x 15 x 91.5 = 19,901
Convert to get Sq footage 19901/144= 138.2 sq ft
Fiberglass correction factor = .05 (Called Grading, See below)
138.2*.05= 6.91 sq ft @ an R value of the wall sheathing and sheetrock combined.
131.29 @ Full R-19
Grading,
Fiberglass only achieves its full R-value if installed with no gaps, no cavities and no compressions. This is called a Grade 1 install. So, an honest assumption for normal installation is Grade 3 in which case the correction is 5%. 95% will be R-19 and 5% will be considered void in insulation.
R .63 Sheathing and R .45 for and Drywall
The next 2 walls only differ in insulation R value, and where the insulation has been placed. The very last wall is the “perfect” wall. It has a grade 1 insulation install.



 Nothing can compare to a continuous layer of insulation, inside or out!
Nothing can compare to a continuous layer of insulation, inside or out!
